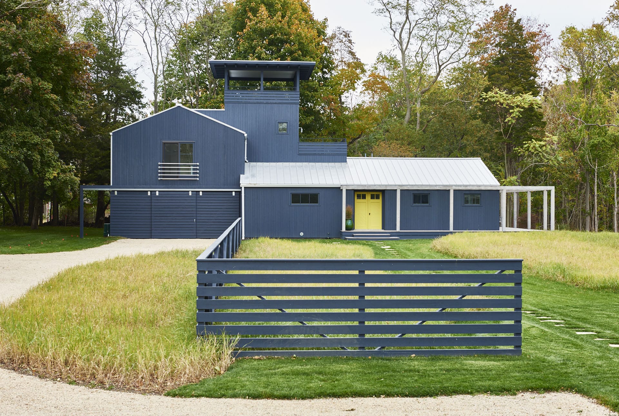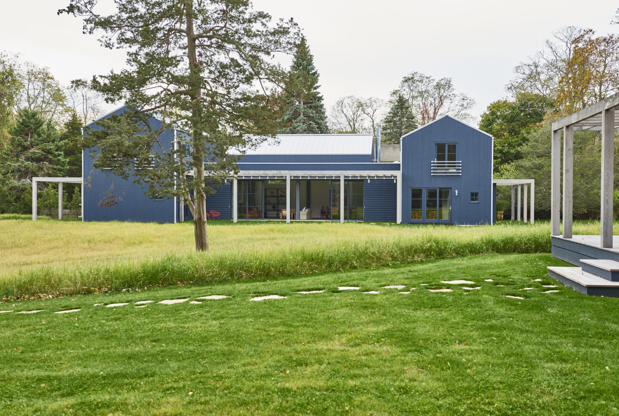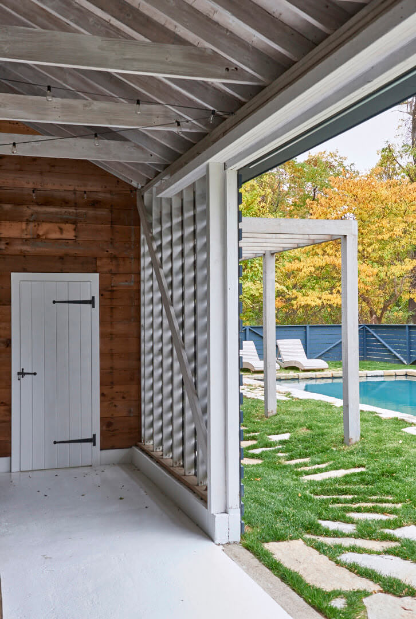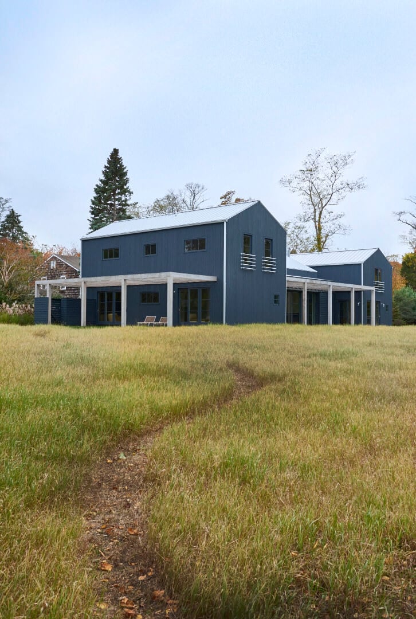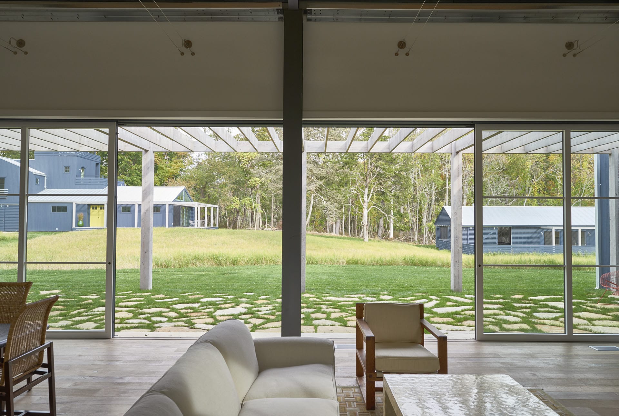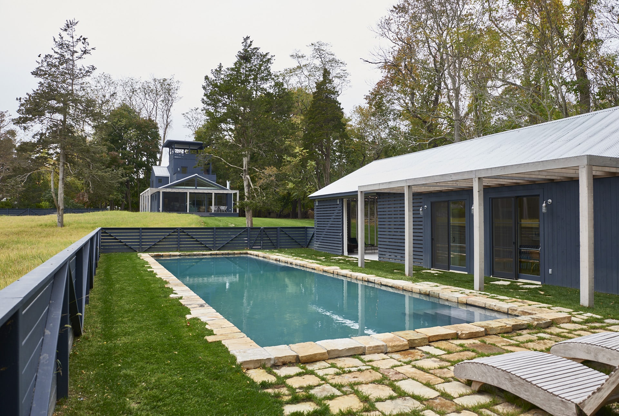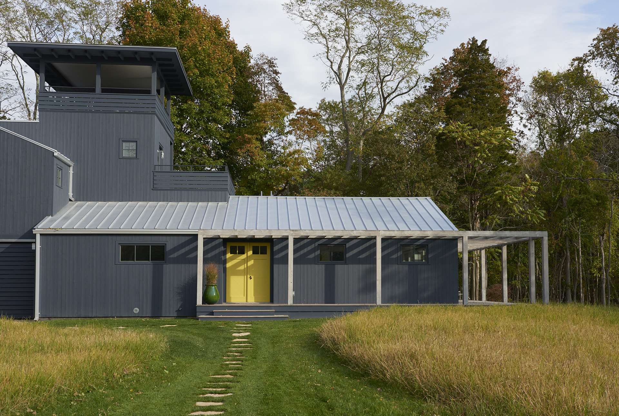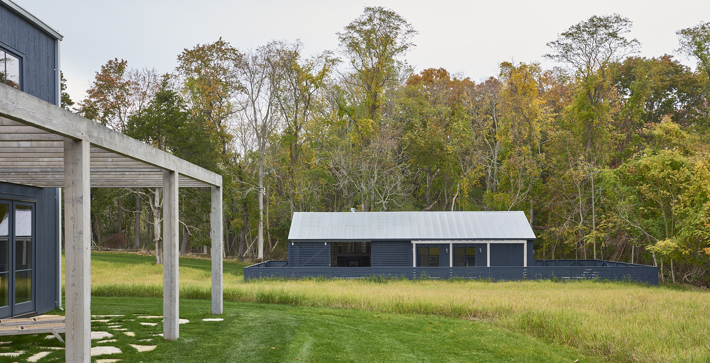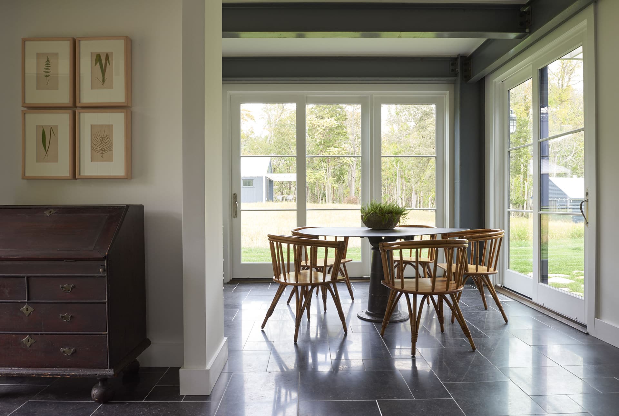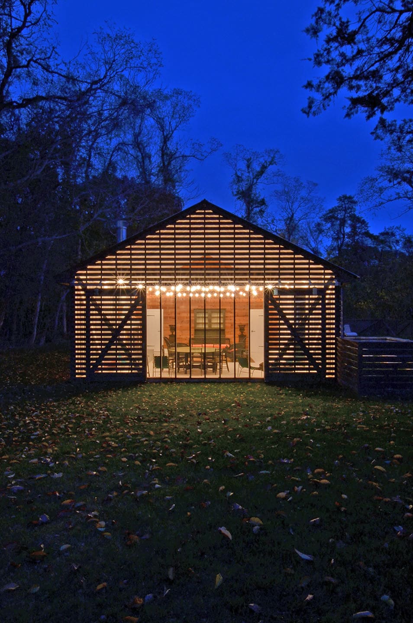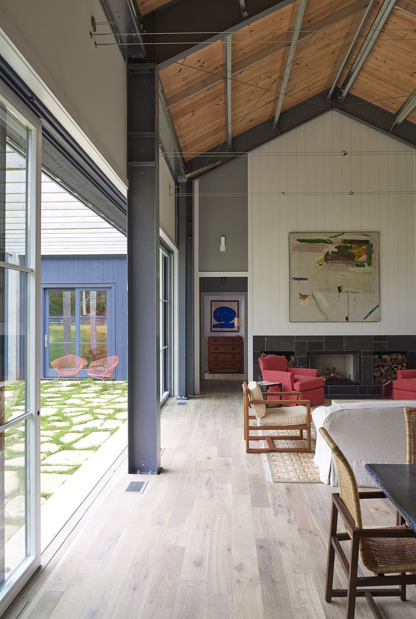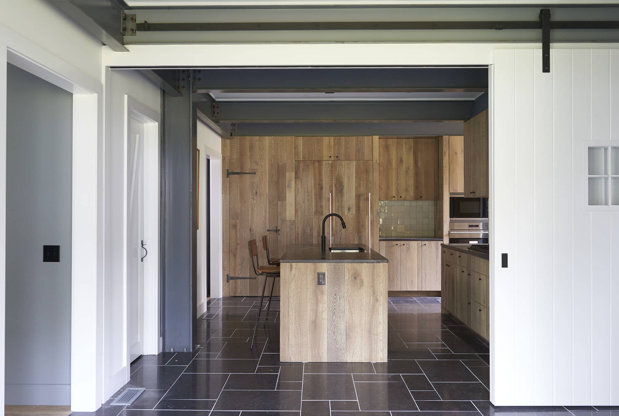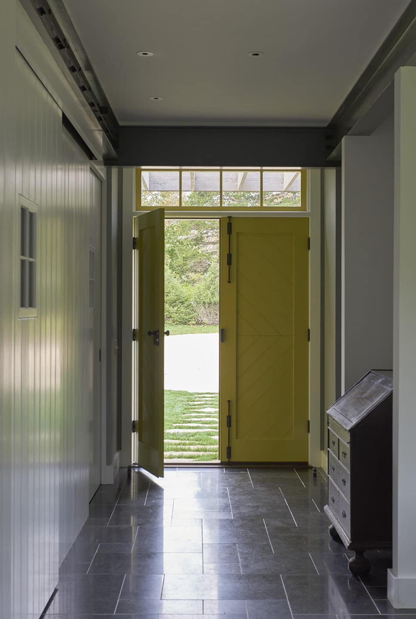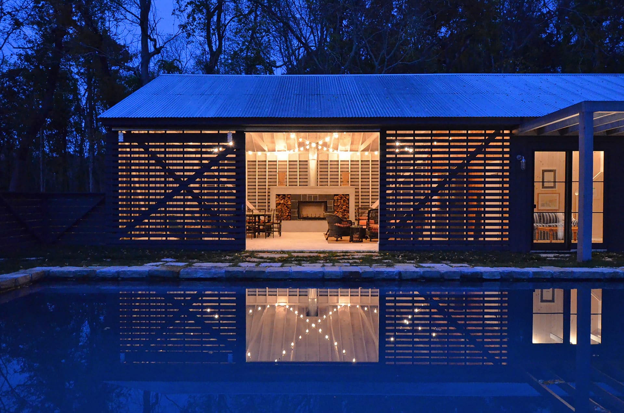
NORTH HAVEN COMPOUND
North Haven, NY
A meadow of tall grasses give a whispering voice to the wind at the end of a gravel drive in North Haven, New York. Collected around this meadow are a carefully placed guest house, main house and pool house. Each structure is organized to give views of the others set in the landscape. A backdrop of forest around the perimeter of the site creates the sense that you are set far away from the busy world outside this private compound. Rambling stone and mown paths give physical connections between the structures.
In the main house, a prefabricated steel frame system typically used for storage facilities is put to higher use allowing capacious living spaces with wide rooms and high volumes. A pre-fabricated insulated wall panelling system allowed a quick build and very energy efficient building envelope. The same engineered flooring system is used on floors, cabinet facing, doors and wall panelling.
The guest house and pool house are renovated and adapted structures. A tower in the guest house gives views of the meadow and across the island.
The material palette was chosen to reinforce the rural simplicity of the building forms: vertical cedar siding, standing seam metal roofing, oak flooring, concrete tiles and simple stones. No fancy shingles or white painted trims. Details are straightforward, referencing the agrarian past of the Hamptons.
Published:
“Inside the Home of the Hamptons’ Preppiest Family,” The New York Post
