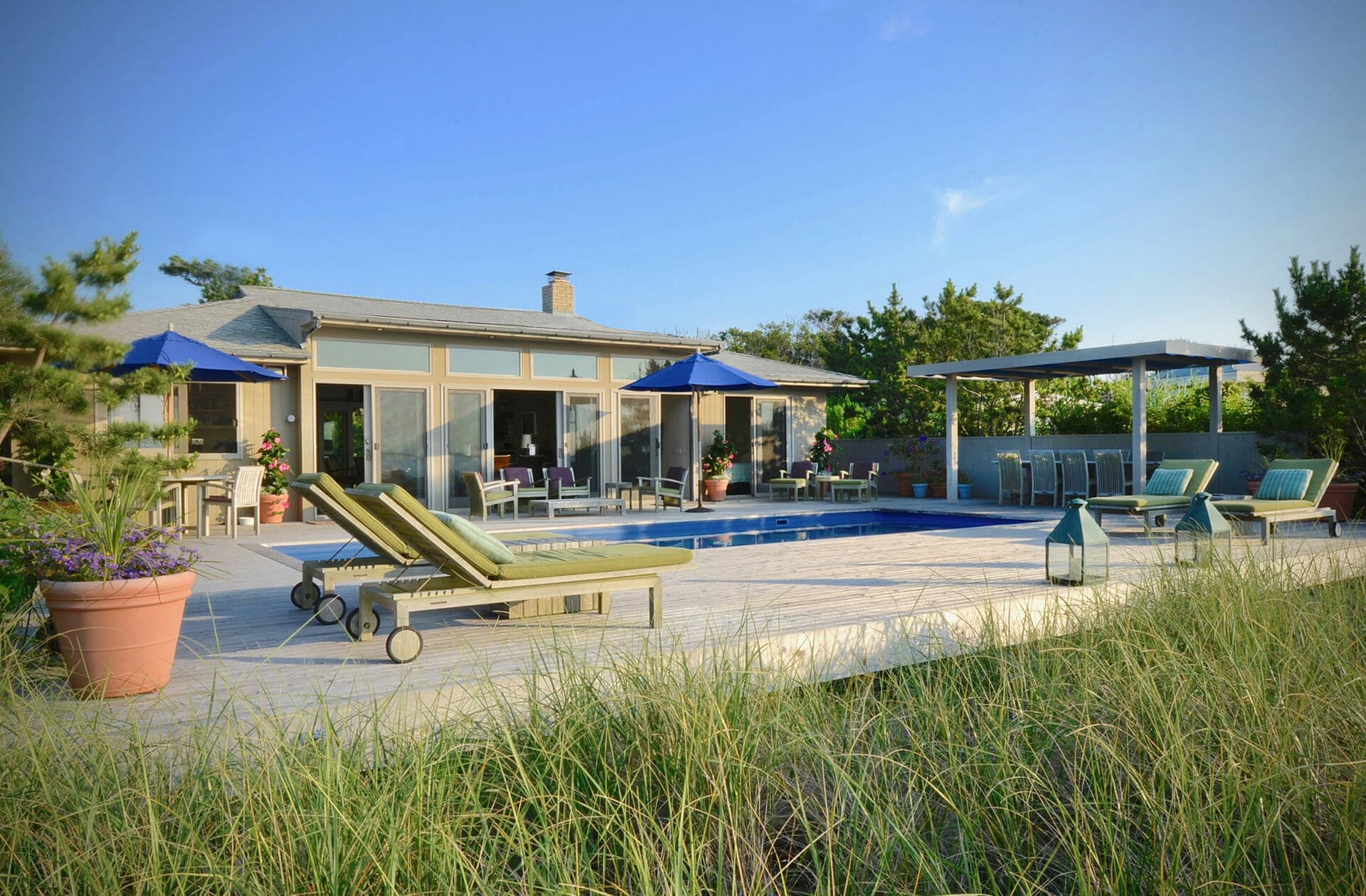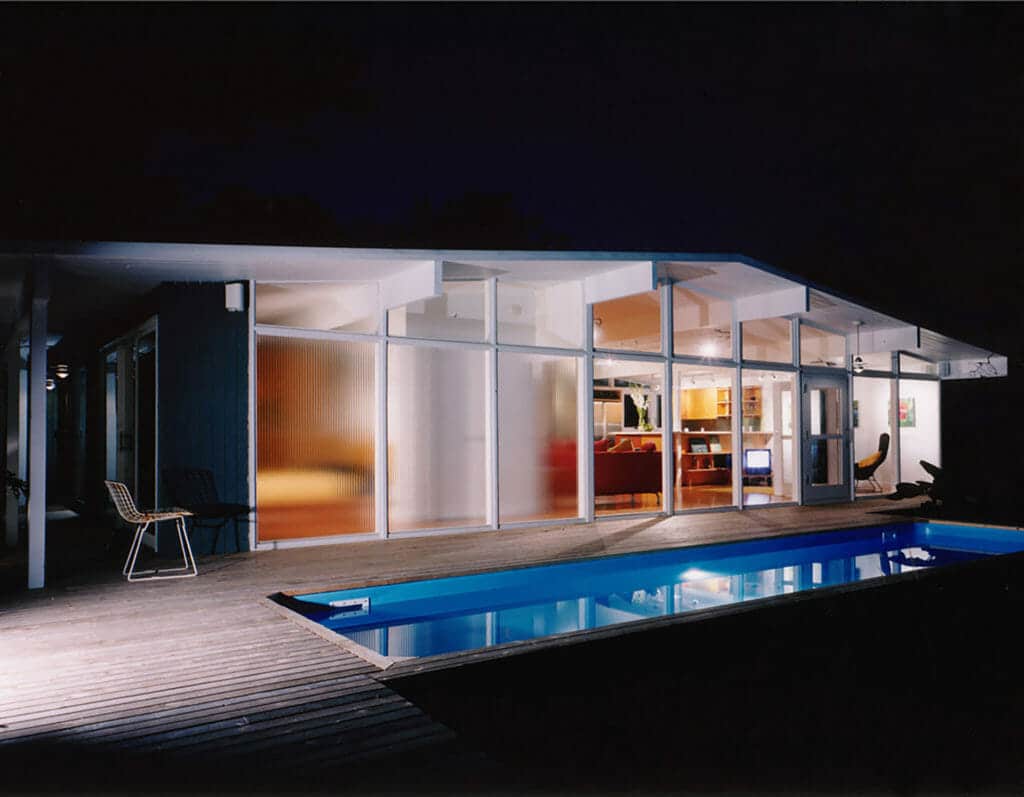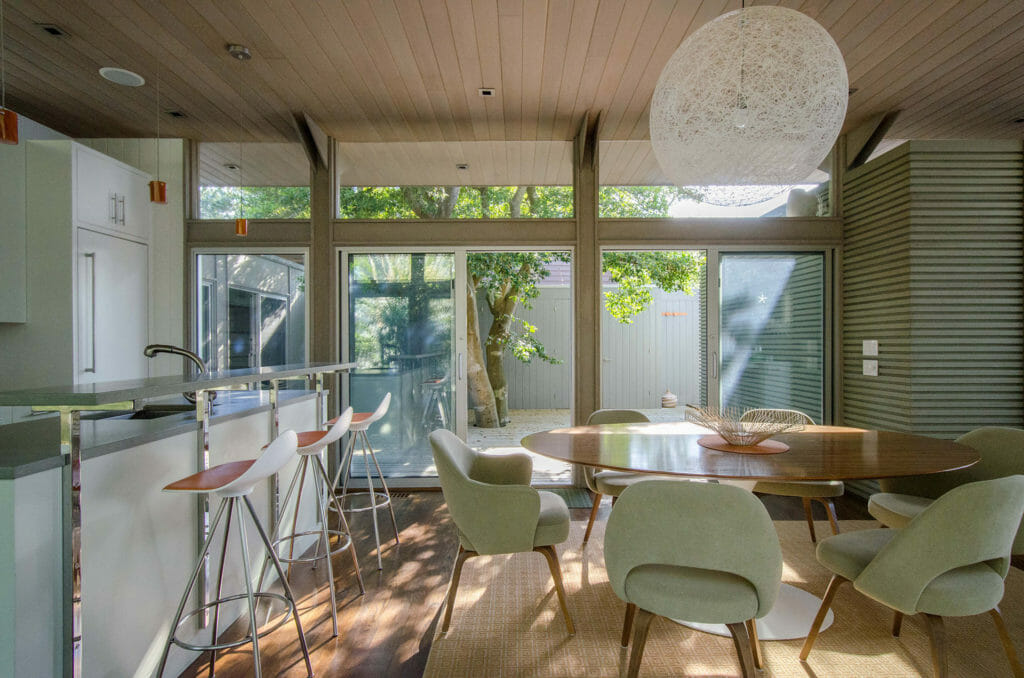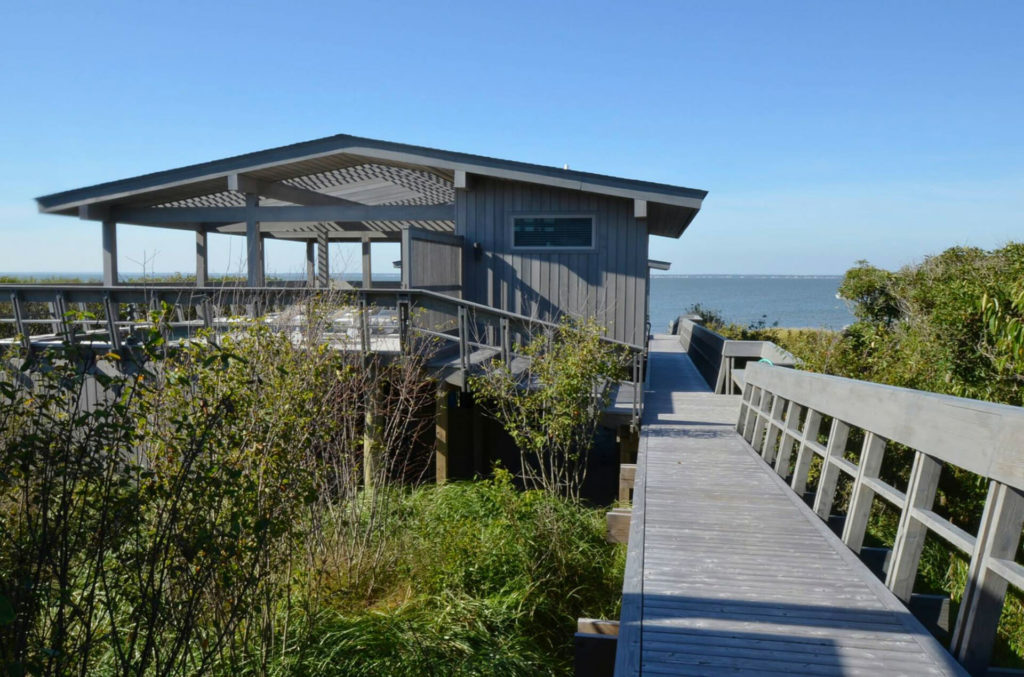
Seven Considerations for Renewing a Beach House
April 18, 2018
If your ideal summer includes relaxing in your outdoor living room as you gaze out over the water, you’ve no doubt thought about renovating a beach house to become your dream house. While beach house renovations are similar in some ways to primary residence renovations, there are some unique differences to think about and plan for.
Considering the Original Era of the House
Knowing when (and why) the original house was built will give you a baseline understanding of what might need to be changed. In Fire Island Pines, for example, unrenovated houses generally fall into one of two categories: mid-century or 1970’s. The mid-century homes tend to be smaller with pitched roofs, and some were even prefabricated on Long Island and floated across the water, where they were re-installed on pilings. Homes from the 1970’s tend to be boxier with flat roofs. Both can be renovated as the owner wishes, but each involves a different approach and different considerations.
Shifting the Focus Outward
It’s a beach house, so having a connection to the outdoor living areas and drawing the eye toward the water or the outdoors are paramount. Remarkably, this was not always a concern when the original houses were built, so a large part of the renovation effort will involve creating outdoor living, dining, cooking, and entertaining areas, along with reshaping the interior house plan so that windows and doors focus the views. Pools didn’t become a desired amenity until the mid-1970’s, so our designs usually include the addition of a pool that integrates with the outdoor living space and the view. With residents spending the bulk of their time in outdoor areas, we strive to make outdoor living rooms that are light years beyond the umbrella-table-and-four-chairs approach of yore.

Renewing the Foundation
Depending on the age and climate history, the foundations of the house may not be in the best shape. In Fire Island Pines, for example, almost all houses are set on pilings, and any original locust wood pilings are over 60 years old. When we begin planning a renovation in the Pines, it almost always involves redoing the pilings. Although this part of the project is obviously less interesting for the homeowner, it’s critical path to ensuring level floors, functioning doors, and the home’s continued existence.
Incorporating Appropriate Fabrics and Furnishings
We work equally hard on furnishing plans for the outdoor spaces as for the indoor spaces. To live comfortably in the outdoor spaces, you need sun, shade, comfortable furniture, and it has to be run through all the outdoor weather scenarios. The last thing a beach dweller wants to deal with is moldy, mildewed, or chlorine-damaged furniture. The good news is that modern improvements in fabric mean ever-increasing options for outdoor furniture – and even carpets – that don’t get moldy or mildewed.
Two products that we frequently work with and recommend are Perennials Fabrics and Chilewich carpets, although there are at least a dozen major fabric houses producing fabrics that are sunproof, chlorine-proof, and feel like normal fibers. It’s possible now to have truly comfortable outdoor furniture, and we recommend using the same fabrics for the interior spaces to protect against someone in a wet swimsuit inadvertently staining a sofa or chair. We take the same approach to carpeting for the same reason, and Chilewich’s carpets work fabulously well outdoors and as well as indoors.

Choosing All-Year or Seasonal
Beach houses were originally built only for the summer season; year-round beach houses didn’t become fashionable until the 1980’s. If an original house had gas or electric heat, it was possible to push the boundaries of its use to early spring and fall, but in the main houses weren’t sufficiently insulated to be winterized. If you prefer to winterize so you can use your beach house year-round, you have to start with “winter water,” which involves sinking the water main low enough so that it doesn’t freeze and burying the piping. Next comes insulating the walls and ceilings to a level that meets code and keeps the heating bills reasonable. And lastly, since the house is on pilings, you have to skirt the house all the way around the bottom or insulate the floor.
Addressing Climate Concerns
Of increasing importance is the weather: flooding, hurricanes, and global warming all impact the design of a house. Sufficient elevation is crucial to protect against flood damage and meet FEMA floodplain requirements. Depending on the required elevation, the relationship between the house and the land can become distorted; a three-foot elevation can be concealed with bushes, but a ten-foot elevation calls for a ramp or steps and usually some kind of screening to conceal the pilings. For our Water Island project, the only way to conceal a significant elevation and establish the relationship to the landscape was to thickly plant beach plum and native black cherry shadbush trees. The trees establish a new kind of ground plane that frames the houses and avoids unsightly views of the undersides of the houses.
Many beach homeowners used to leave their AC systems, pool pumps, and sheds on the ground and out of sight, but FEMA regulations no longer permit that. Everything must be located at or above FEMA flood elevations. Building platforms for the mechanical equipment is an option, but if you are subject to coverage limitations, those structures will also count toward your overall coverage and may put you over the legal limit. To avoid this problem, we try to find creative solutions to conceal them in other structures so that they don’t add to coverage.
Hurricane-proof glazing for windows and doors is recommended, but it is expensive and heavier than traditional glazing products. It’s tested for projectile impact, although there is still debate over whether it would actually prevent damage in the event of a full-on hurricane. Some owners take the option of storing plywood, drills, and screws for boarding up windows in the event of a hurricane warning.
Knowing – and Following – Applicable Regulations
In each beach community there will be different building, zoning, and construction regulations that will impact your project and your budget. For example, “renovations” are usually subject to different regulations than “new construction,” and it’s important to know which is more advantageous to you. If you aim to fall within the “renovation” category, for instance, you can still take the house down to a bare roof and bare studs, and then add new sheathing, siding, insulation in the walls and roof, and interior finishes.
Generally, beach communities also have either a homeowners’ association or a loose approximation of one. Membership may be mandatory or optional, but usually this group will carry a certain amount of influence with zoning and regulatory authorities. Knowing what the group in your community prioritizes, values, and dislikes can help avoid unpleasant surprises from your planning and permitting processes.
It’s also important to know whether your home is subject to any Federal rules. As an example, Fire Island Pines is located within the Fire Island National Seashore, a national park which is protected by Federal zoning rules. Chief among those is an an aggregate lot coverage rule specifying that for all structures built on a lot, the total coverage cannot exceed 35% of the total lot coverage. Federal rules can also impact the height of the house and the setbacks.
Knowing and planning for the rules can help keep your project moving. If you have your permits in order, construction can almost always be completed within one off-season cycle.
Beach houses can be a source of great joy – I have been a happy Fire Island Pines homeowner for more than 30 years. If you’re thinking about renovating yours, let us be a resource for you. Contact me at rpaul@rodmanpaul.com to set up a consultation.
