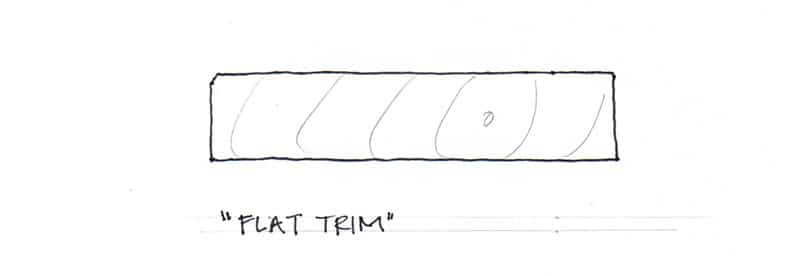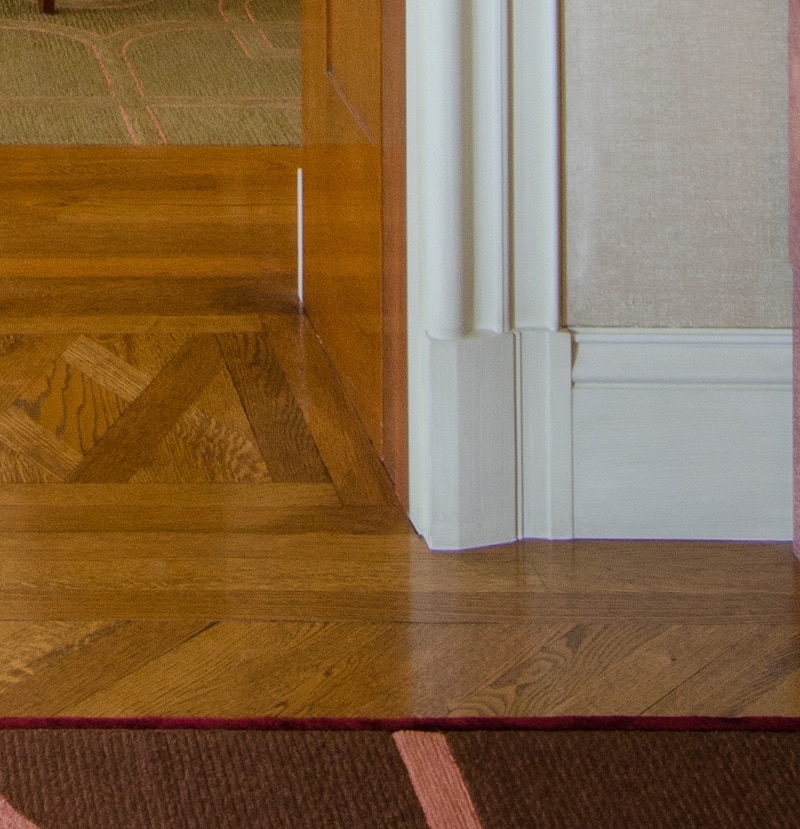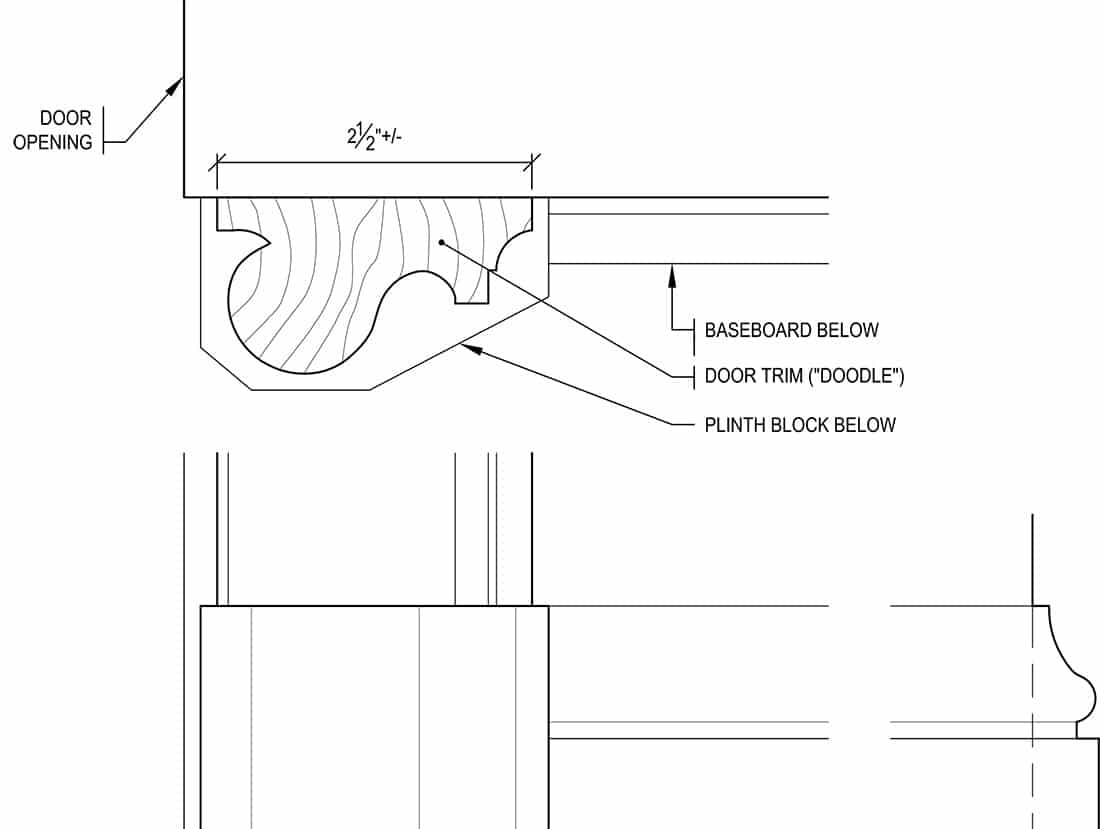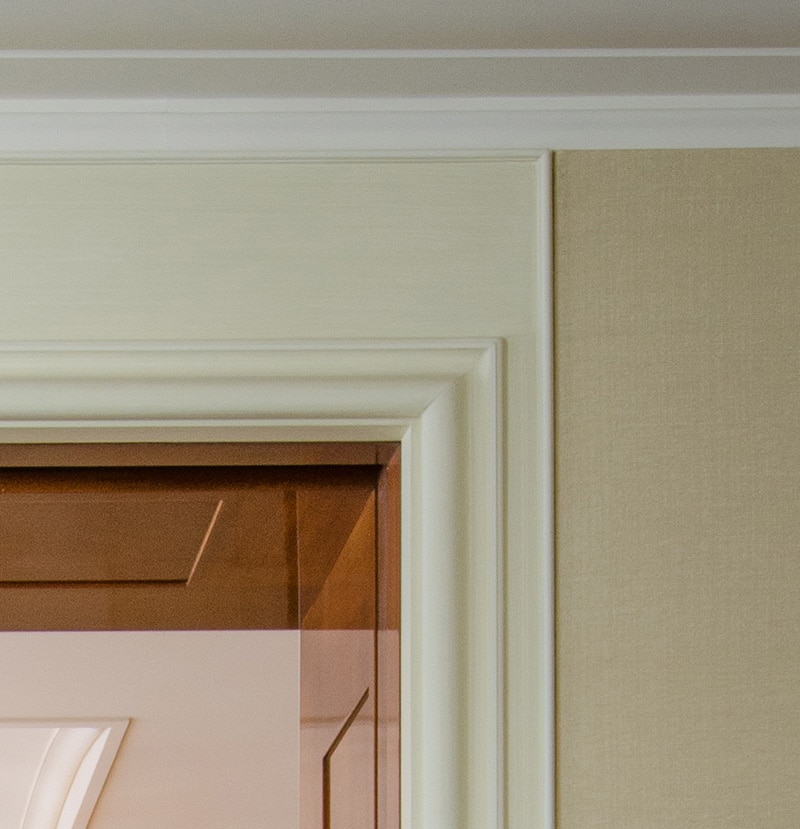Having looked at ceiling and crown moldings, the next moldings that are most apparent are the frames that surround doors. In the later 20th century the famous “clamshell” molding was the developer default; and a marginal improvement was the later 1½” – 2” flat piece of wood.


Now, flat is fine, but profiles are far more interesting! If you have room for wide, truly interesting moldings, the play of shadows on the various planes of the moldings truly enhance any room. There are dozens of millwork companies that have catalogs of fine moldings, but in our office we usually turn to custom moldings of our own design.
By using custom moldings, we can also ensure that they fit all our needs. In pre-war apartments, the space between a door (or a window) and an adjacent wall is often very tight. For example, if we design a wide door trim of five inches, it looks ridiculous if cut off at three inches because the adjacent wall is too close. But, as noted, a two-inch flat trim is boring. The solution: what we call, in this office, the “doodle trim.”
The “doodle” design grew out of a desire to have a molding with a voluptuous curve and bold proportions, while also fitting into a very small total width. In our office the “doodle” is usually about 2 ½” wide. We have used this trim countless times to wonderful effect, with the largest part of the curve facing the door opening, rather than vice versa.



What to do for those more formal or public spaces, where a larger presence is needed? There is a well-known trick called a back-band: a stepped frame, added around the outside of the “doodle,” which can expand the width of the entire assembly to four or five inches.
And how to make these door trims, whatever their design, meet the floor and the baseboards? A plinth block is the usual method. For that, see our post on baseboards.
Wondering how custom moldings could enhance your home? Contact us for an assessment of the possibilities.