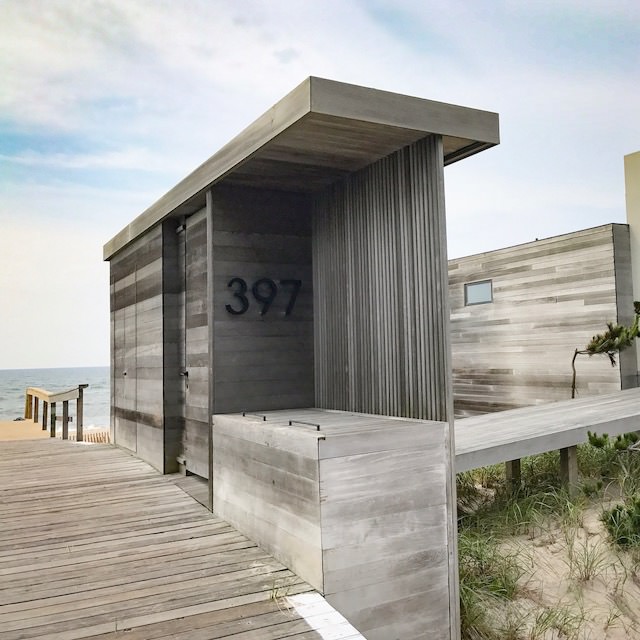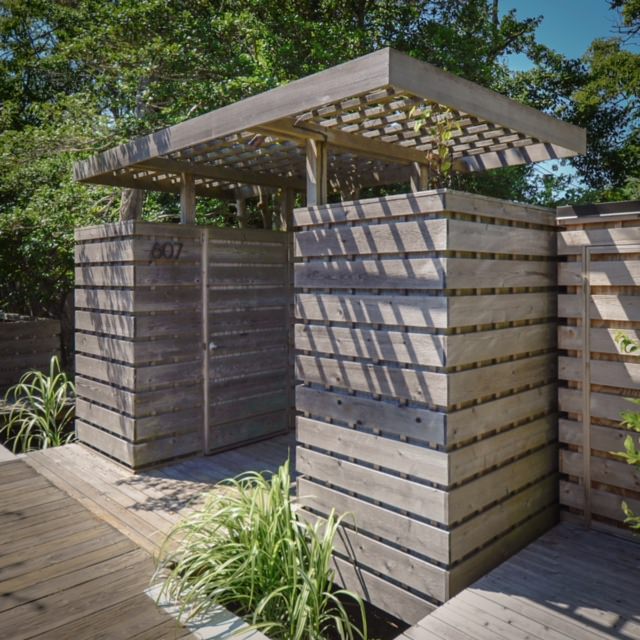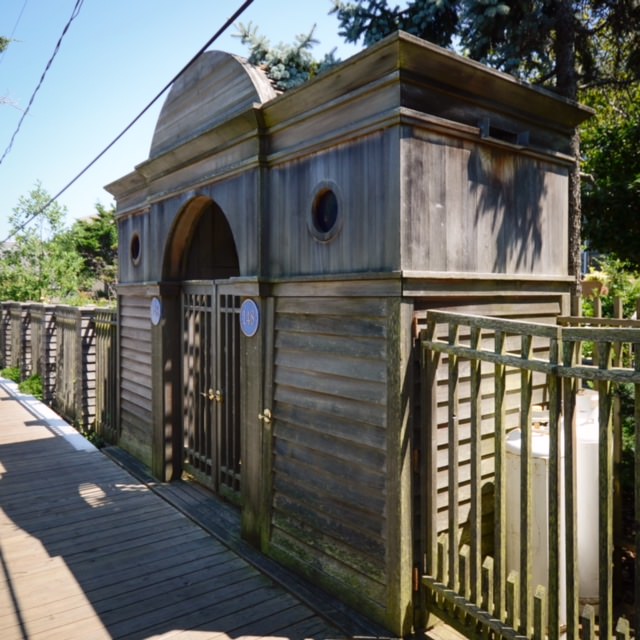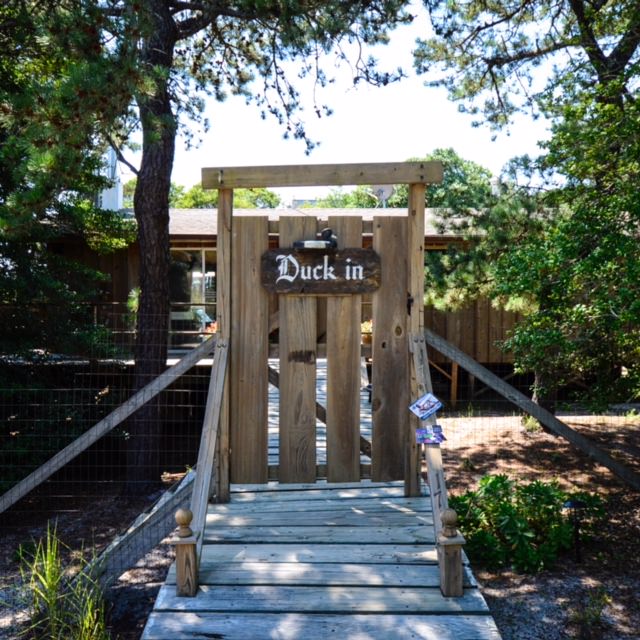An apartment next door or above you just came on the market and you, like everyone in New York City, need… more… space. One of the greatest luxuries in New York is having enough space to live graciously, but can you make a combination work?
The good news is, apartments can usually be combined; sometimes simply, sometimes . . . less simply.
Sideways connections are generally simpler than vertical connections, but both are usually possible with careful planning and a skilled architect. The most successful combinations are thoughtfully designed so the final sequence of spaces appears as if you hadn’t done a thing: the new, combined apartment feels as if it has always been the way it is from the start. As with most things architectural, you’ll want to find a balance between how the spaces should look, flow, and function versus the technical problems of structure, building code, and building management.
Tad and I once designed a duplex in Chelsea combining five studio apartments on two floors. It was an extraordinary-but-exciting challenge, especially inserting the new stairway. It required removing beams, rerouting plumbing and electric, and dealing with a surprise duct for a major building system which was hidden under a different large unimportant duct. An unwelcome surprise, but just another challenge to work through. The finished apartment was enormously greater than the sum of its parts, with views everywhere, multiple terraces, and a private master suite tucked away on the lower floor. This particular combination was in a desirable neighborhood with few large apartments, so the final design increased the total value of the units by a tidy margin.

Before you put in an offer on that very desirable increase in square footage, there are a few things you should check on:
- Confirm with building management that they will allow a combination. Some boards are lenient, some are very restrictive, all have different policies.
- You should get a few hours of time from a licensed architect to assess the layouts of the units – if you’re making a vertical connection, this is a must. An architect can help find a plausible location for the stair. It’s simpler (and less expensive) to avoid cutting beams, but even that is possible if building management can be convinced.
Some other things to consider:
- You will need to remove at least the stove in one kitchen (only one kitchen per apartment is permitted by code).
- You will probably not need a new Certificate of Occupancy unless you are connecting a different use group to your apartment, for example annexing a doctor’s office to an apartment (which we’ve actually done, so even this is possible).
- If you are in a condo, you will need to amend the units tax lot. This is essentially just more paperwork.
So if an apartment combination becomes available to you, know that it needs some careful planning, but really, anything is possible, including (oh YES) more closet space.
If you find yourself in the enviable position of considering a combination, we can help you understand your options. Contact me at mfasulo@rodmanpaul.com to set up a consultation.





