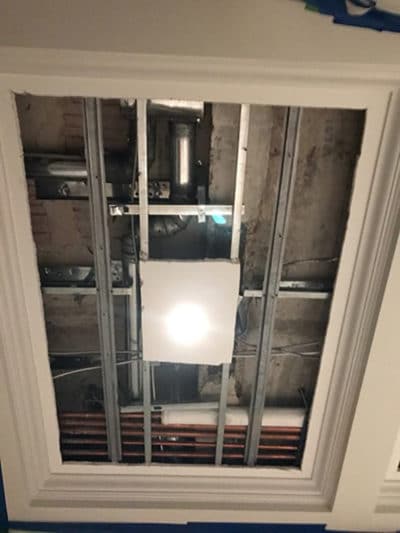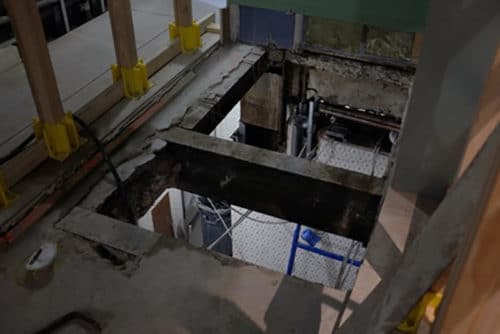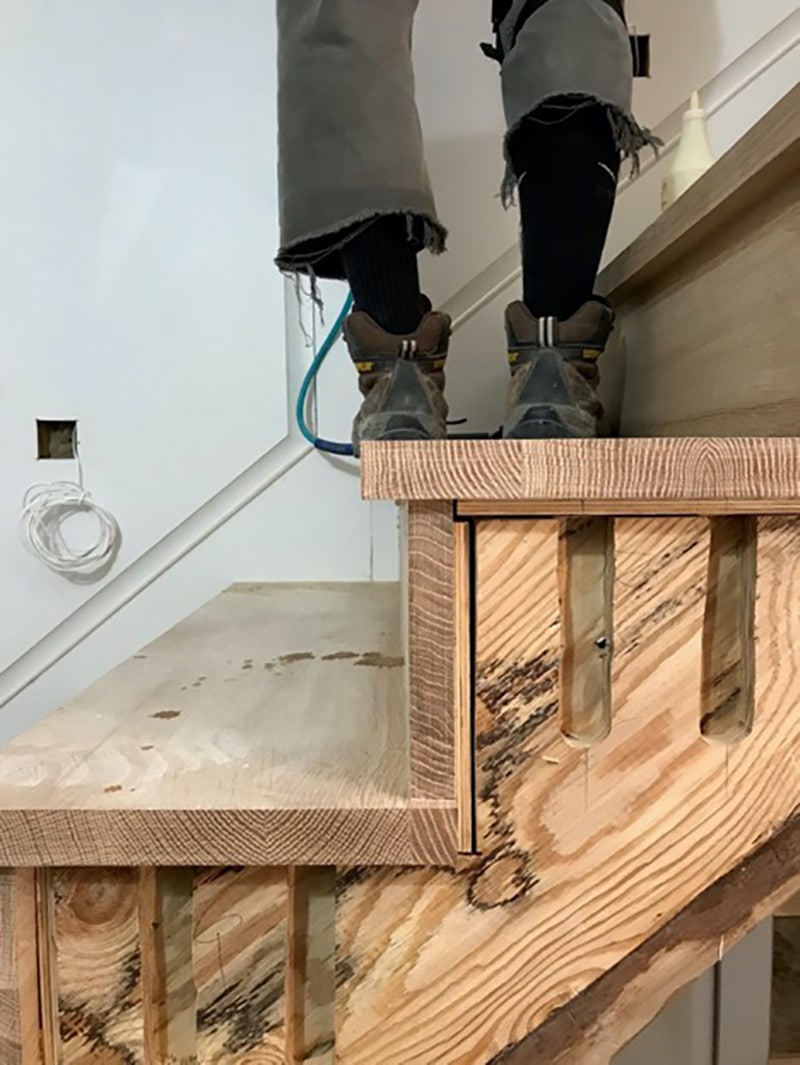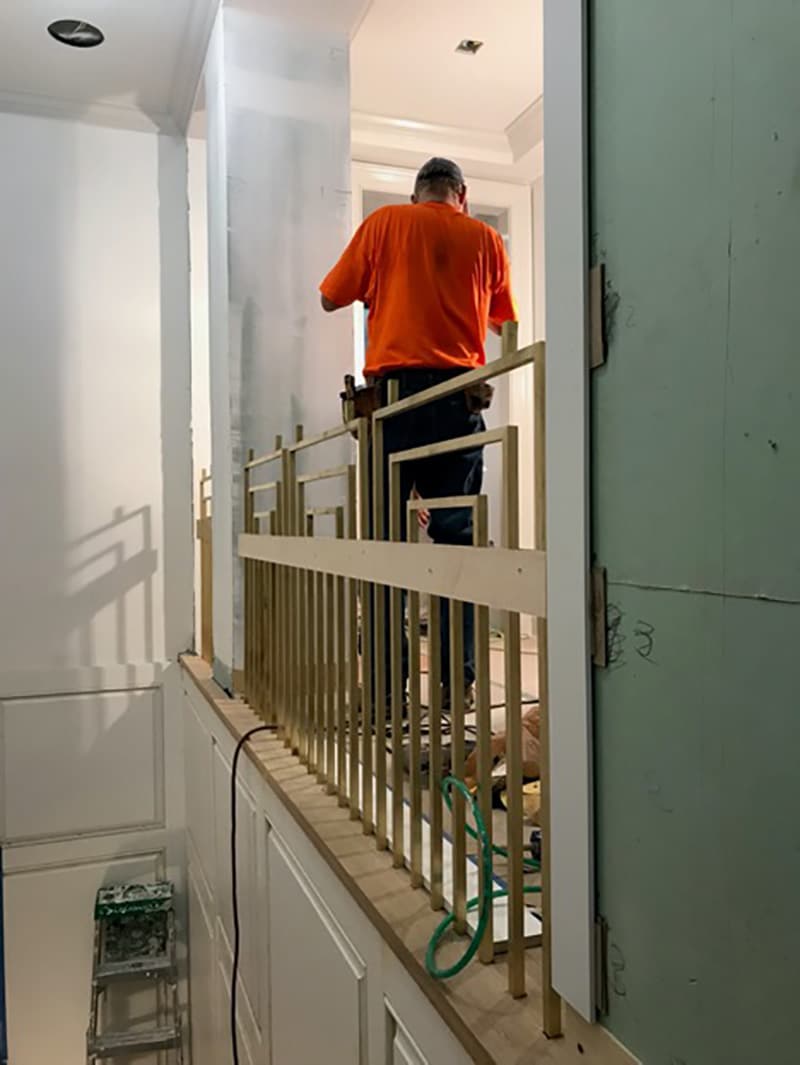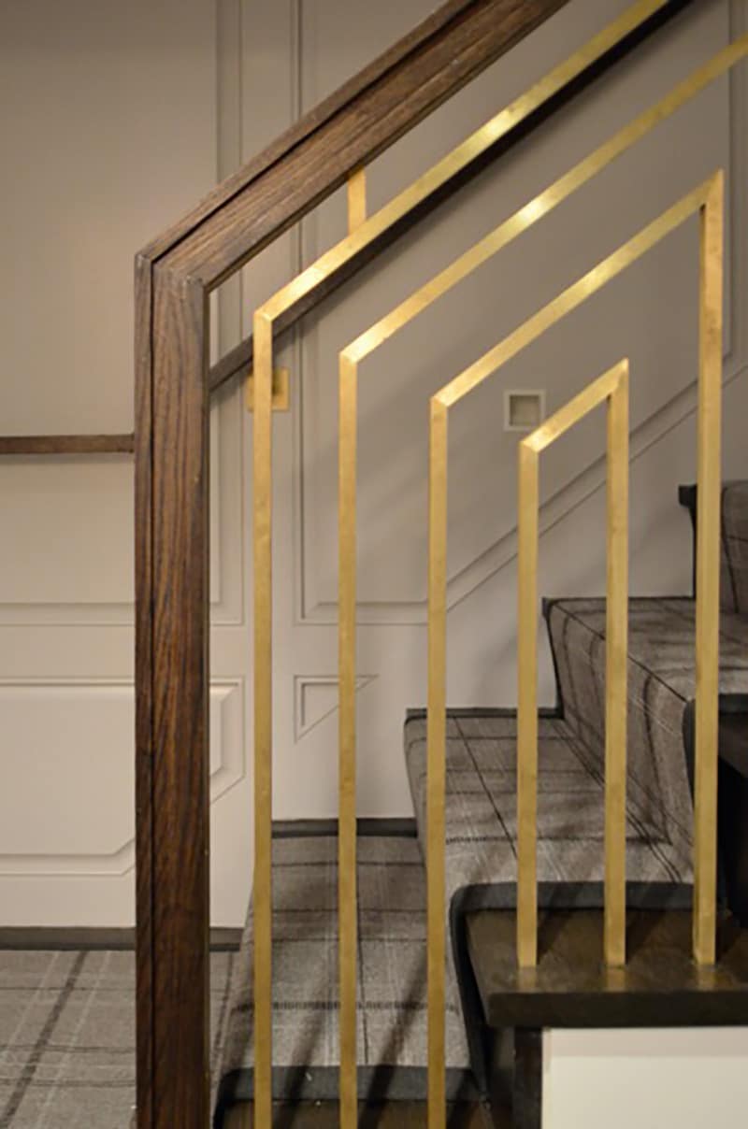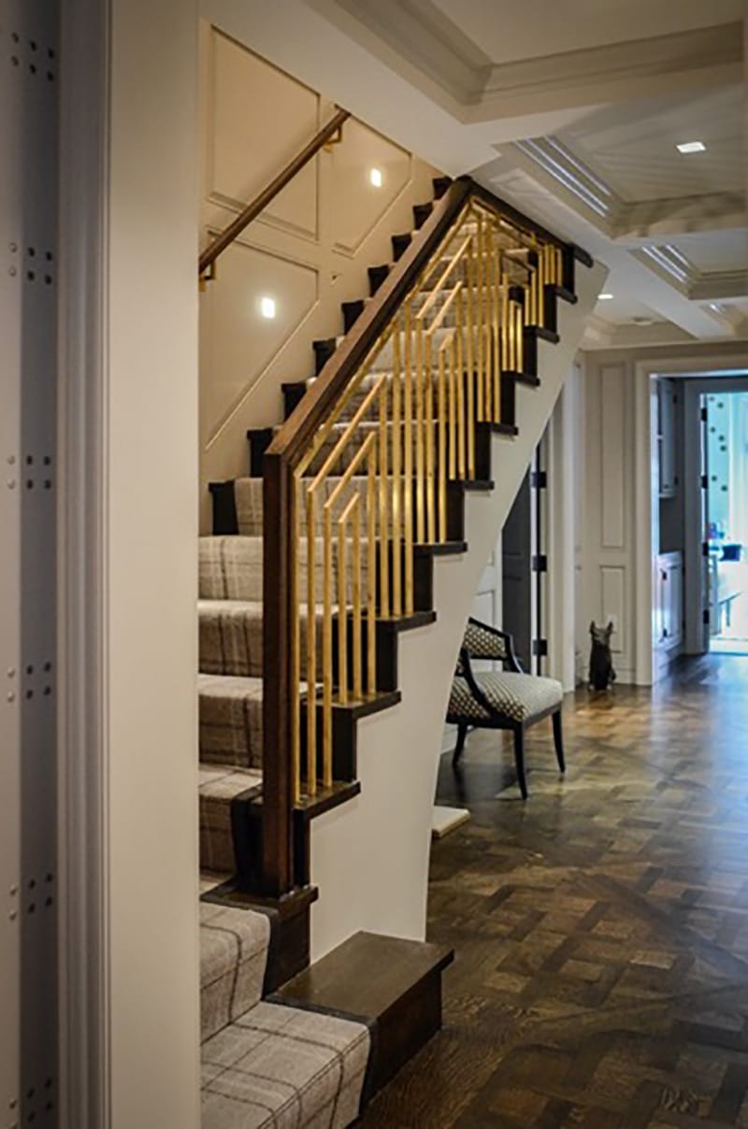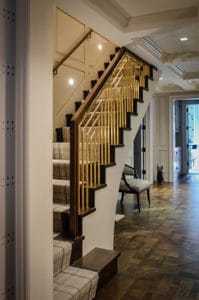It’s the dream of many New York City apartment owners: the unit above or below you just came on the market, so you are thinking you can annex it and double your living space. Vertical combinations pose different – and more complicated – challenges than horizontal combinations. The challenges may seem daunting, but vertically combining two apartments is doable so long as you follow a process.
What’s Possible Under Your Building’s Rules
Before you actually purchase the new unit, you’ll need to work closely with your building management to arrive at a plan that works for both you and them. The first, and probably most important, thing you’ll want to know is what “intensity” of work your building will permit. Some buildings impose limitations based on anticipated duration, noise, or impact to other units. The process of management determining if you can do what you’d like is called a “conceptual review.” A vertical connection can be done in ways that are simple – popping through a floor slab only – or more complicated, requiring reframing of beams and rerouting building systems like pipes, electric wiring and mechanical systems. It’s important to know at this stage what your building will allow, because it will impact not only how your architect will design the connection, but whether you want to proceed with the project and the purchase. It’s also a good idea to work with the building during this process to uncover any existing structural and mechanical plans which can help your architect to identify a good location for a stair on both floors.
What’s Physically Possible
The next step is to understand what is physically possible. Using the plans and information from the conceptual review, work with your architect to find an arrangement which feels like the stair is in the exact place it should be without too many compromises. Ideally, the stair should be in a location that seems like it’s always been there. This is a substantial renovation, so the “easiest” place may not be the best place. For example, the easiest place physically to add a stair may mean that it terminates in a bedroom, but that isn’t ideal. Try for the best place, even if it means you have to renovate a little more to make it happen.
Once you’ve identified a good spot, ask a contractor do “probes” (cutting holes in the walls and ceilings) to look for beams, pipes, ducts, etc. This helps you and your architect understand what will need to be moved if the stair is located in that spot. There may be building systems that aren’t on original or previous sets of plans, so probes are critical to confirm what’s actually there. No one wants the costly surprise of finding out after the project has started that the HVAC needs to be moved.
Next, ask your architect to create a sketch that shows the proposed location of the stair in both the original unit and the new unit. Even if you’ve conveyed verbally where the stair will go, a clear visual will eliminate any confusion or misunderstanding. Then submit this sketch to the building management – again – for approval. Once that’s received in writing, the project can then move to the engineering and architectural teams to turn the sketch into a reality.
If you’re thinking about vertically combining two apartments, we can help. Contact us for an assessment of your options.
Having trouble visualizing the process of a vertical apartment combination? We’ve put together a photo essay to walk you through it.
