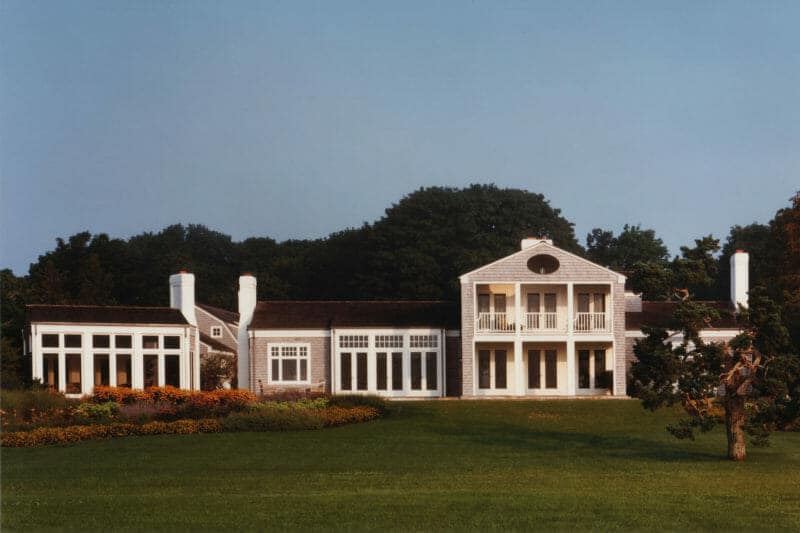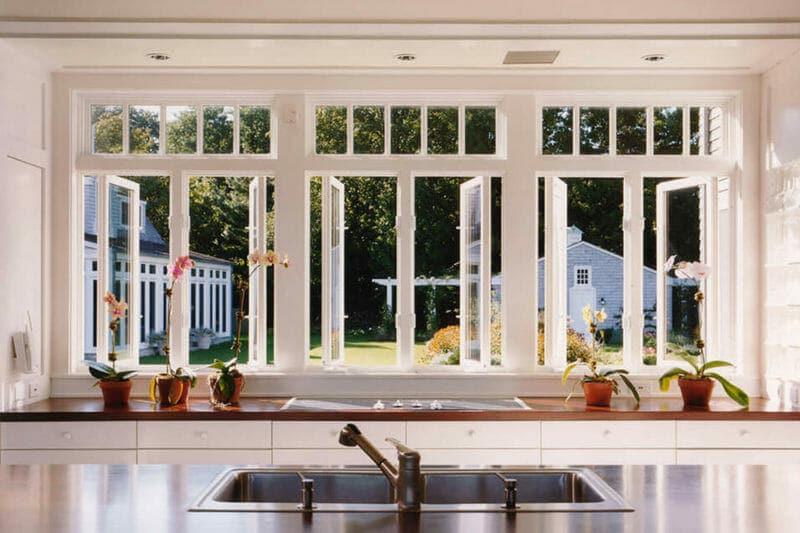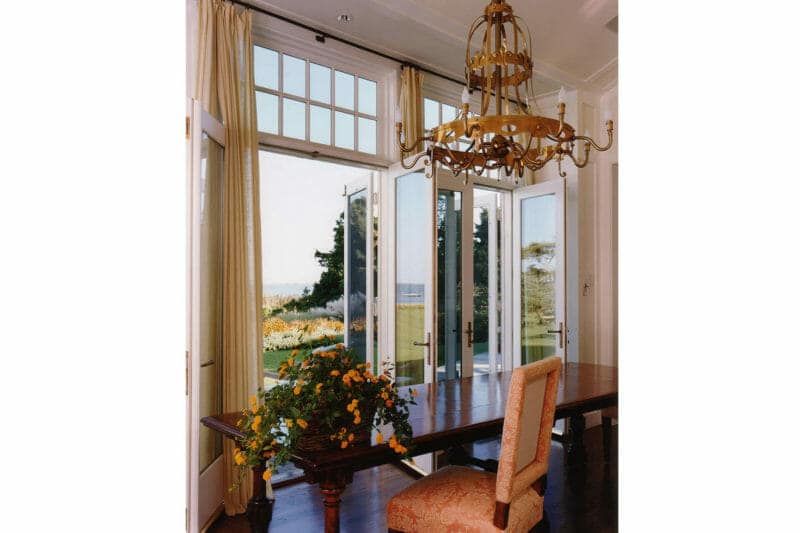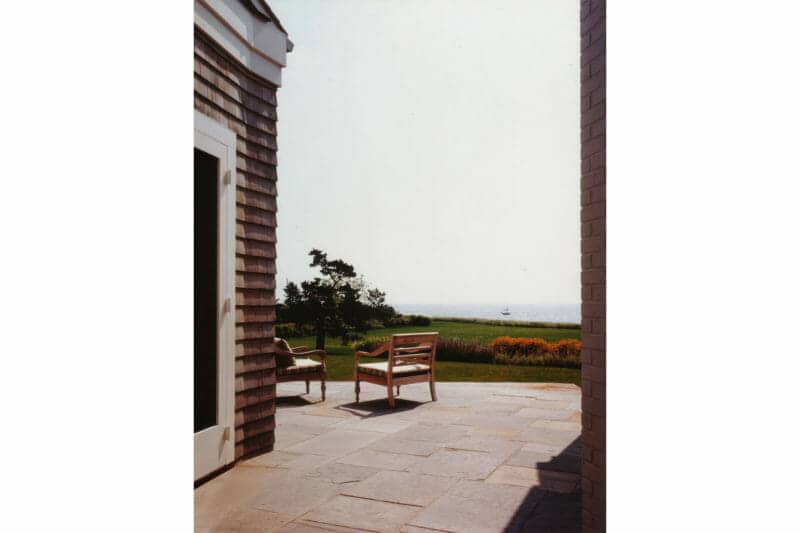If you’re thinking about renovating, you’ve probably also considered moving. The thought of leaving home problems behind can creep in as you contemplate living in an active construction site. This can be a complicated decision, and one that enough people face that HGTV made an entire series about it. If you’re trying to decide whether to renovate or just move, here are some important things to consider:
Whether your current home can be altered to be what you need.
Architects can, and do, work magic. We can make small spaces look bigger, create storage where it didn’t seem possible, and completely move infrastructure to accomplish the design goals. There are some instances, though, in which even the most gifted architect won’t be able to renovate your home to your needs. For example, if you want your first floor expanded an additional 2,000 feet beyond your lot size, or if you want to turn part of your home into a commercial art gallery but local zoning regulations won’t allow it, those are issues that can only be resolved by moving.

Whether you’ll want – or need – to renovate your new home.
“Move-in ready” doesn’t always mean a new home fits your specific needs. Consider:
- Are there things that will need to be done to the new home to make it functional for your daily life?
- Even if there aren’t, are there things that will irritate you and cause sleepless nights until they’re resolved?
- Will you have time to renovate before you move into your new home, or will you be moving into a construction zone?
- How does the cost of renovating a new home compare with renovating your current home (and don’t forget carrying costs)?

Whether you need to renovate your current home anyway to sell it.
Most homeowners want to sell their homes for more than they paid – and if there is a specific new home they’re looking to purchase, they may have an even higher target amount. It’s hard to sell a home for maximum profit if the bathroom is too small, if the only shower is in the basement, if the floors are in bad shape, or if the kitchen is really outdated. If fixing something to facilitate a sale also addresses the reason you wanted to move, it might be worth staying in the home instead of selling it.

What your current co-op board, condo association, homeowners’ association, or other governing body is like.
Boards and associations have the power to define key elements of any renovation. They also govern over things like what color your window treatments can be, what days you can have furniture delivered, and whether your niece can stay in your home while you’re away. If you live in a building or a community with a good governing body, give careful consideration to whether you want to give that up. As anyone who’s moved can attest, you won’t usually know the pain points of your new regime until you’ve lived there for at least three months.

How your daily life will be impacted by a renovation.
Depending on the length of the renovation, living in your home during construction can range from a mild inconvenience to a total disruption to your daily life. For all but the most minor renovations of city apartments we recommend the owner move out for the duration of the work. The good news, though, is that when the work is completed, you’re already in your “new” home.

If you’re on the fence about renovating versus moving, we can walk you through your design options in both your current home and your potential new home to help you arrive at the solution that’s best for you.