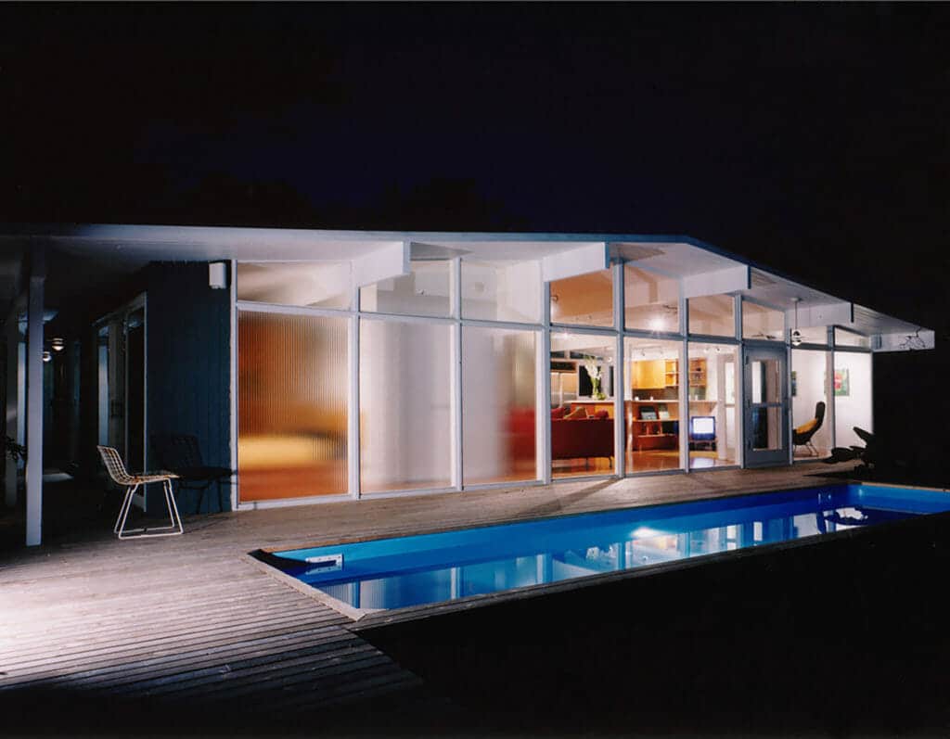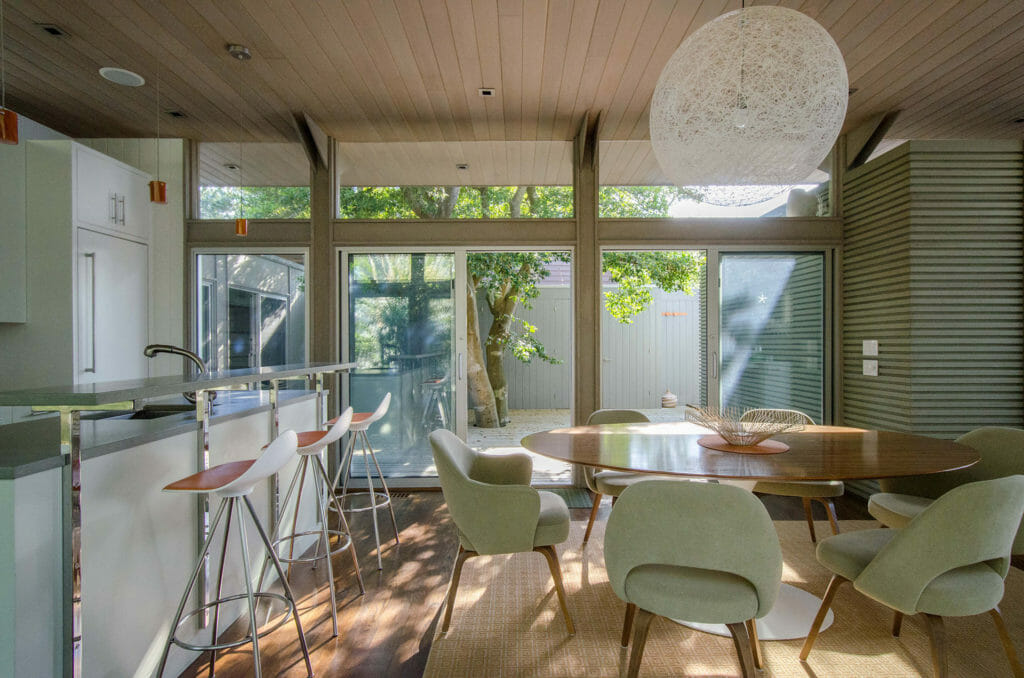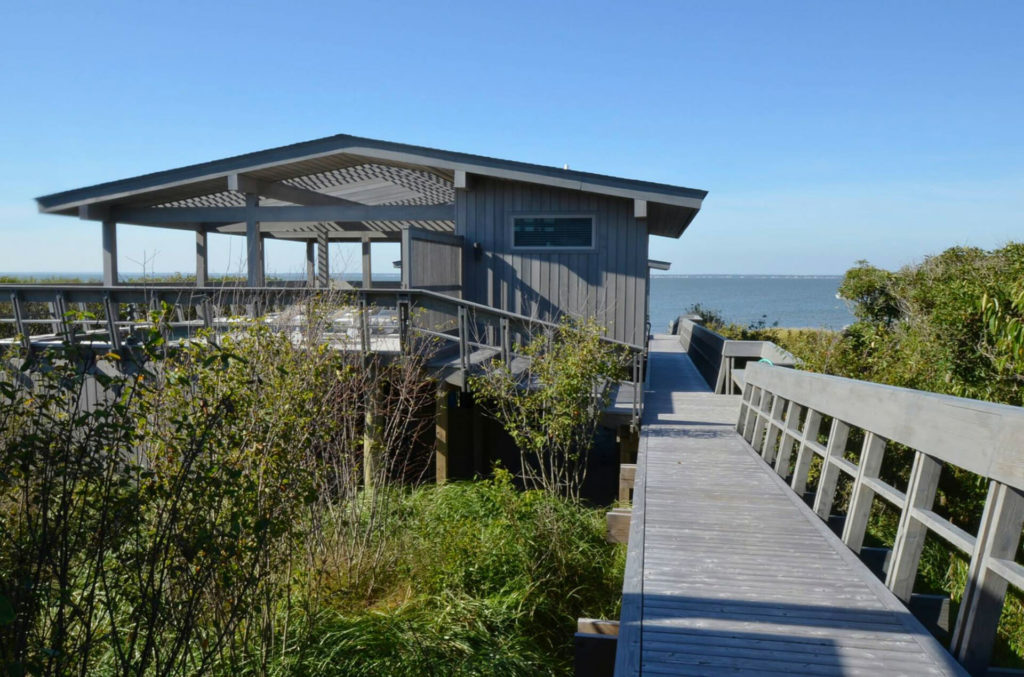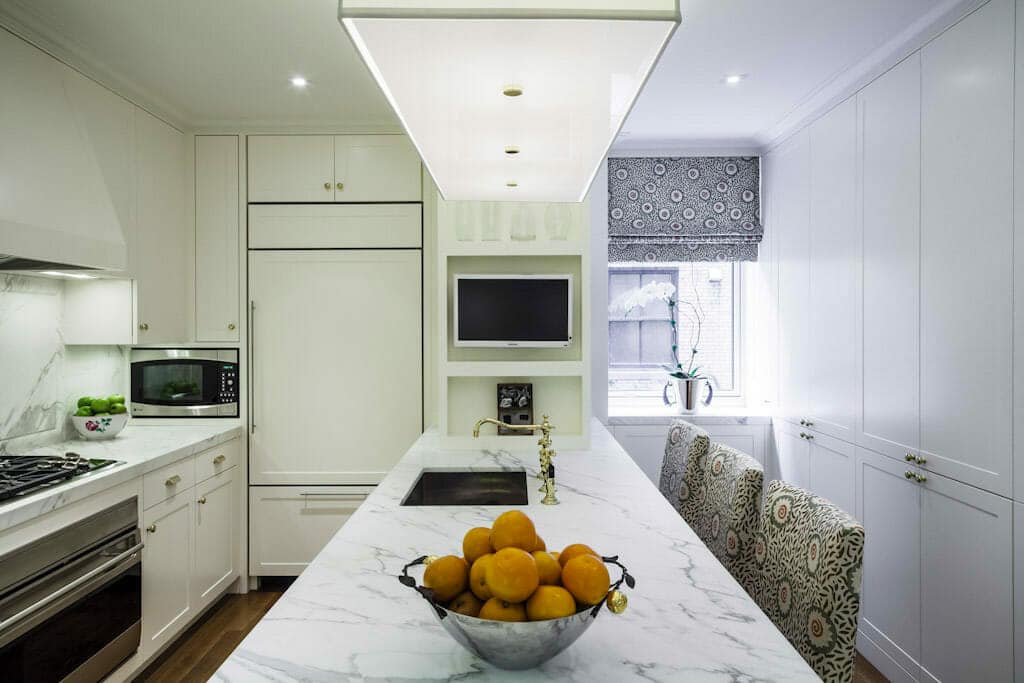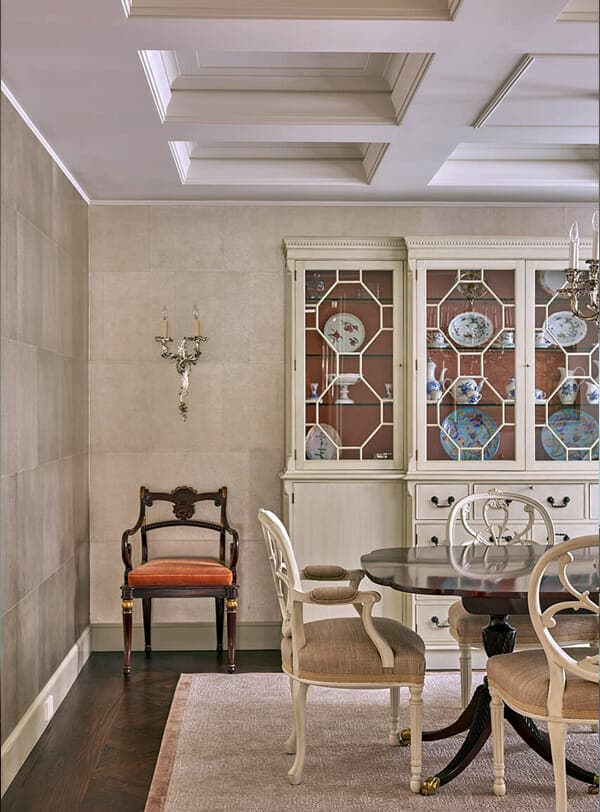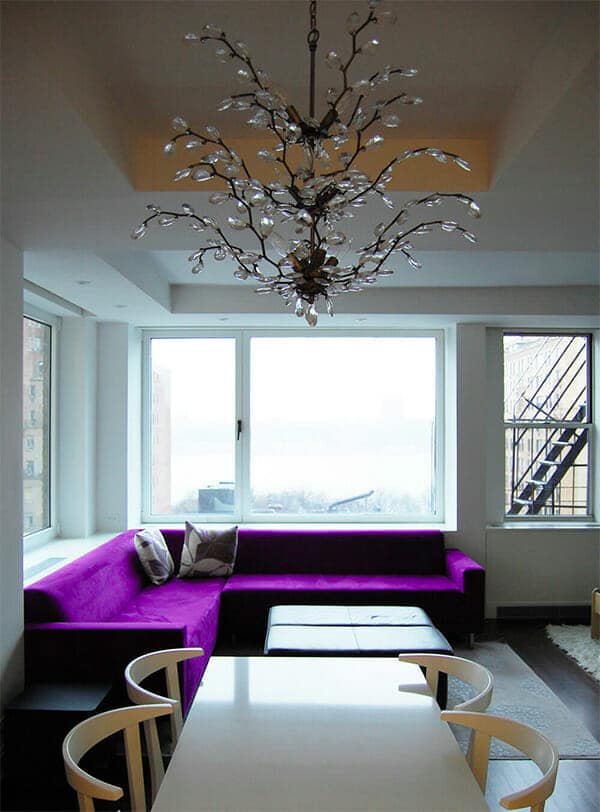In New York, home buyers have four general options: a cooperative apartment, a condominium apartment, and a townhouse – or, outside Manhattan, sometimes a free standing house. Aside from some obvious differences, what are some of the less visible differences?
Renovation Considerations for Co-Ops
First and foremost, in a cooperative apartment you will be buying not “real estate” per se, but shares in a corporation that give you the right to live in a particular unit subject to the rules of the corporation.
While these rules can make your daily life easier, they can also present challenges when embarking on an architectural project. The first set of rules you will encounter is usually called the Proprietary Lease and the Bylaws, and these apply to all owners at all times. Additionally, in order to protect itself from liabilities and bad decision making by individual cooperative owners, contractors, and outside vendors, the boards of cooperative corporations create additional sets of rules that apply to almost any renovation work. The most important of these is usually called the Alteration Agreement, and may be accompanied by a set of House Rules and/or Building Rules. These rules affect almost every aspect of getting work done: you will not be able to start work until you have fulfilled all the obligations listed in the Alteration Agreement, its requirements will inevitably affect the price of the work, and the building will typically charge you a large security deposit as a guarantee towards your adherence to all the rules. In addition to the above, the building will also typically hire its own architect or engineer to review all your plans, at your expense, as well as to inspect the progress of the work as it moves along. And not least, many cooperatives will charge you fees as long as your construction lasts, and might even penalize you for overshooting your schedule. As the name implies, living in a co-op requires cooperating with a larger number of people than you might otherwise imagine when you begin to think about renovating.
There is an upside! Co-op maintenance fees pay for building staff that a busy city dweller may find useful. Building staff not only repair and maintain the building, but aspects of the apartments as well. Some helpful services include: receiving packages, providing basic security, cleaning public areas, mediating with bad neighbors, and being on call in emergencies (floods, fires, and so on). They are there to deal with the general business of owning a building in New York.
Renovation Considerations for Condominiums
The most basic difference with a condominium apartment is that you are actually buying a small part of a larger building, and you will own that piece of “real estate”. This means that you will pay your taxes directly to NYC rather than through your maintenance. Although a condominium board could impose the same burdensome rules as a co-op board, in practice the rules are a bit looser. There will still be an Alteration Agreement, and Building Rules, but typically a bit easier to navigate than in a co-op. There will still be a building architect or engineer to protect the building’s interests, but he or she may be somewhat more inclined to help you achieve your renovation goals. If you keep in mind all the issues that could apply to a co-op renovation, you won’t be caught off guard in a condominium.
Like co-ops, condominiums also have maintenance fees which can cover a range of services, from the most basic to virtual maid service. The list of services available in some of the newer condominiums puts a new definition on luxury.
Renovation Considerations for Townhouses
In a townhouse, or standalone home, the homeowner becomes the building manager. When something breaks, you need to figure out how to get it fixed and you pay for it. You take your own trash out and you clean up the sidewalk after SantaCon. If the Environmental Control Board (ECB) issues you a violation for something, you need to figure out how to resolve the problem.
But for those who can afford it, owning a townhouse has a significant advantage when it comes to renovations: you can skip most of the aggravating reviews and regulations that co-op and condo owners face with a renovation project. You will be subject to the rules and regulations of the New York City Building Department, and you will have to have an architect file for any permits that the City may require, but you will have no board to deal with, no building engineer inspecting your work, and no neighbors to complain about your construction. Even more importantly, your construction schedule can be as long as you are willing to endure it. This gives townhouse owners a great deal of freedom to design their interiors in any way that suits their lifestyle. Very occasionally there will be issues to settle with the neighboring houses, but if work is planned properly, this should be a rare occurrence.
Your approach to a renovation or remodel will need to be slightly different depending on your home type, and it’s important to have architects and contractors who have experience in that home type so the project is as successful as it can be. We have worked extensively across all home types, and would be happy to discuss the best approach for your situation.
